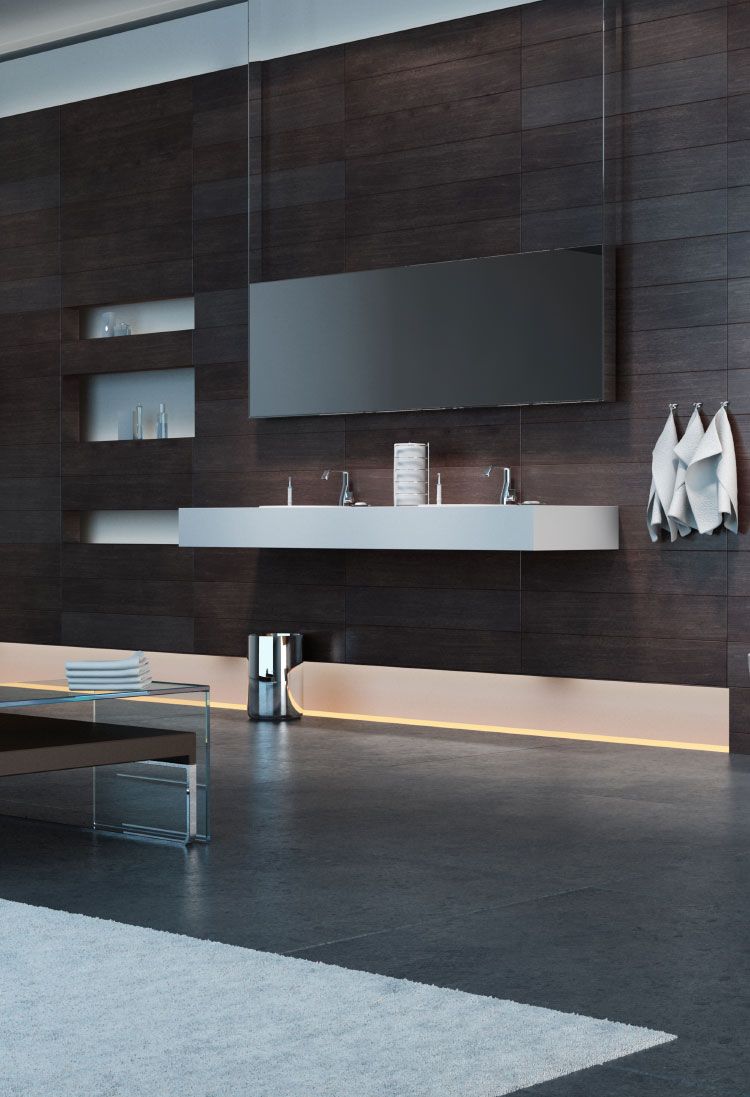3D DESIGN
We use various of design software for each of our customers’ unique needs. Some of the software we use for the designs as follows; Design2020, SketchUp, AutoCad, SolidWorks, Photoshop CS..etc.
FEELING THE DREAM
3D modeling is used to create the vast majority of architectural elements for real-life construction.
3D modeling is the process of manipulating edges, vertices, and polygons in a simulated 3D environment to create a mathematical coordinate-based representation of any surface of an object in three dimensions using specialist software.
We provide you with an immersive 3D experience that makes you feel like you are right inside the new design—while sitting at home.
SOME OF THE SOFTWARES WE USE






